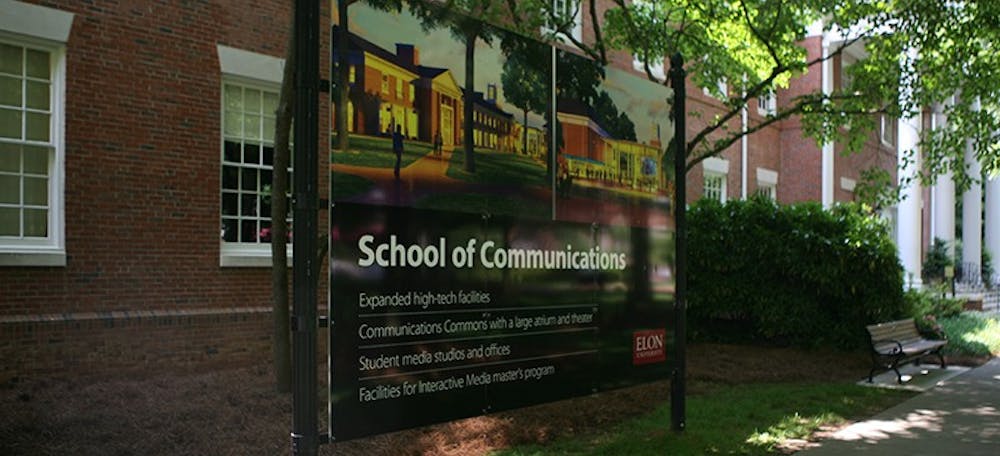Construction on several projects outlined in the Elon Commitment, Elon University’s strategic plan, is set to begin in Summer 2013. Scott Studios, a new facility for the Department of Performing Arts on East Haggard Avenue, is already underway.
Scott Studios will be a performance, recital and rehearsal building in the Gerald L. Francis Center. Don and Ellen Scott of Denver, Colo., the parents of 2010 Elon graduate Teddy Scott, provided funding for the project. Teddy was a part of Elon’s music theater program.
The floor plan for the nearly 14,000-square- foot facility includes a Black Box Theatre with 160 seats, six practice rooms, dressing rooms and a rehearsal room with mirrors and ballet bars. There will also be a box office and a workshop.
The dance studio will be 3,200 square feet, the same size as Elon’s current performance area in McCrary Theatre. Scott Studios will have an entrance stairway and spotlight to highlight the theatrical performances.
Keeping in tune with Elon’s green projects, the designs show “living walls” of vegetation for the exterior of the facility. Scott Studios was formerly a warehouse building.
The building will also include soundproofing to allow for Scott Studios to continuously be busy with performing arts students. The parking for all visitors and students will be located at the Francis Center.
Students currently use the overbooked McCrary Theatre and Yeager Recital Hall for rehearsals, classes and live performances.
“Elon performing arts is a treasure to the university,” Don Scott said in an interview with the university. “We hope the new Scott Studios will expand future opportunities for student and faculty creativity.”
The Elon Commitment, which will conclude in 2020, also calls for continued construction on the Global Neighborhood this summer. In a push for 75 percent of undergraduates to live on campus, the Global Neighborhood will feature an internationally themed living-learning community. It will also include faculty housing and Spanish and Italian language learning communities.
Construction began in Spring 2012 on the six buildings, which will house 600 students. The first two buildings will open in Fall 2013 and the remaining buildings are scheduled for completion during the 2014-2015 academic year.
On the shore of Lake Mary Nell, there will be a 30,000-square-foot commons building that will house the Isabella Cannon Global Education Center, classrooms, staff offices and study rooms.
The Admissions Welcome Center and School of Communications renovations are in preliminary stages, including design. The new Admissions Welcome Center will combine Admissions and Financial Planning offices into the same building. The facility will include a lobby, a presentation theater, conference rooms and faculty offices.
Adjacent to the Moseley Center, the building will be the starting point for campus tours and will be at the head of a new campus quad.


