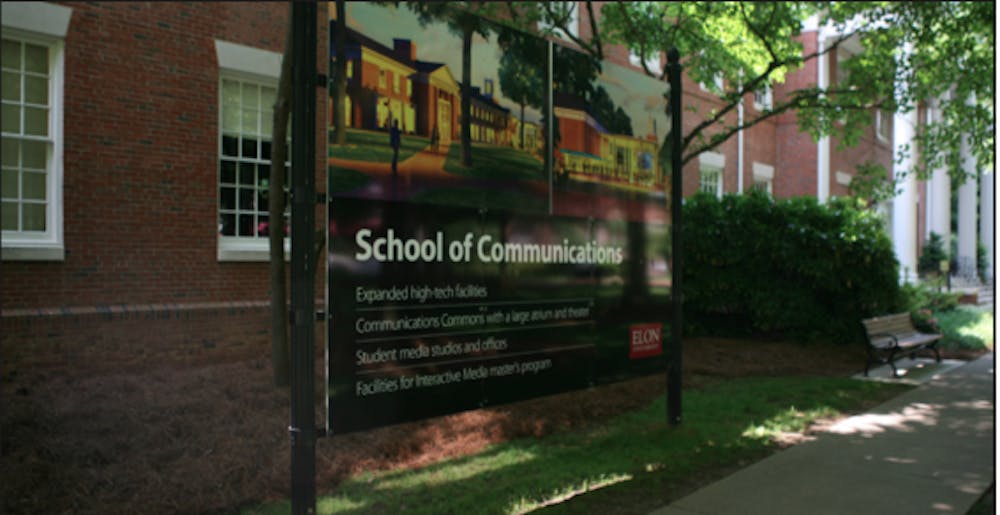Designs for the construction and renovation of the McEwen School of Communications at Elon University have been finalized, though some specifics of the new building remain undecided.
Construction is now set to begin in approximately three years and is expected to take 12 - 14 months for completion.
Elon has reached an agreement for the design of the new building with Robert A.M. Stern, an architectural firm based in New York. Throughout several rounds, interested firms submitted proposals before Robert A.M. Stern’s design was chosen.
The new building will consist of three levels. A two-story glass atrium will connect the current home of the school of communications to the new building.
The new buildings will together take up about 50,000 net square feet, more than doubling the size of the current building. The figure includes a new one-story building that is to be constructed in front of Whitley, which will become the new home of the Imagining the Internet Center, along with other forms of web analytics.
“We’re living more and more in an age of measurement, so we need to measure whether our messages at Elon are reaching those intended,” said Paul Parsons, dean of the School of Communications. “The new building is one part of that.”
While the specifics of the building remain up in the air, some preliminary designs have been made. Tentatively, the first floor of the current McEwen building will be the new home of the internships office, the career services department and a new visitors’ center. Student media organizations will occupy the remaining space.
“I think it’s really good for student media because so many are interconnected, and they need to be in proximity for students to interact,” Parsons said.
Student media organizations such as Live Oak Communications, Elon Local News and WSOE are currently spread across campus, leaving little room for physical interaction.
“We believe that student media ought to be separate and distinct, but if they’re next door, good things could happen,” Parsons said.
The second floor of the current McEwen building will remain mostly the same, featuring a mix of classrooms and faculty offices that will be renovated along with the rest of the building.
Plans for the lower level include the removal of the majority of faculty offices to make room for expanded video and audio suites with updated equipment for student use.
The new building will feature a movie theater situated off of the glass atrium, which will hold 200-250 people. Parsons described the space as “ideal” for hosting speakers or a panel. It will serve as a functioning theater on evenings and weekends.
Students have been essential to the design phases of the project, according to Parsons. He meets with a student advisory board monthly, and the construction process plays prominently in their meetings.
“The facility is ultimately for the students,” Parsons said. “I’ve shown them the architectural drawings, and we’ve gone over them in detail to make this as much of a useful facility as possible. “
Tom Nelson, associate professor in the School of Communications, said he has been impressed by what he’s seen of the design so far, particularly with the glass atrium connecting the two buildings.
“I think the architecture speaks to the mission of the school, and I’m very enthusiastic about the design,” Nelson said.
While the architectural firm has been decided and designs have been made, the spaces within the building have yet to be allocated to students, teachers, classrooms and student media organizations.
“In a sense, we’ve now determined the footprint,” Parsons said. “Certainly over the next couple of years, before construction starts, we’re going to start deciding how we want to be using this new space in the classrooms.”


